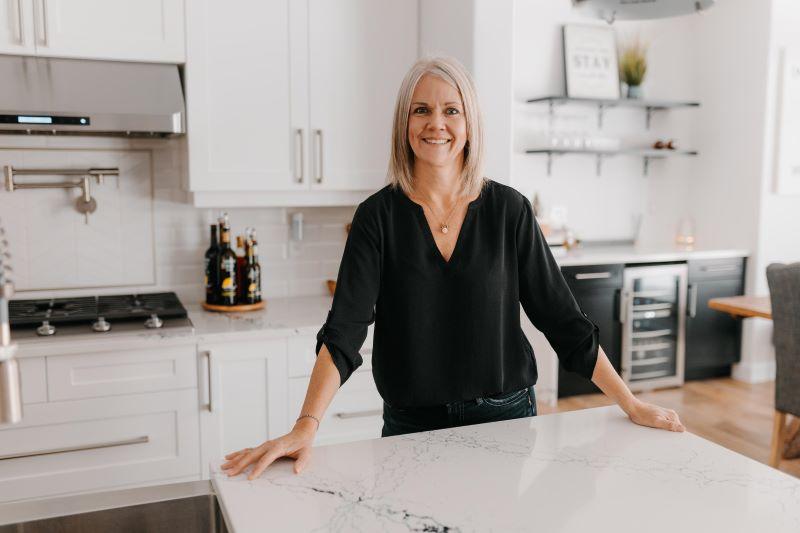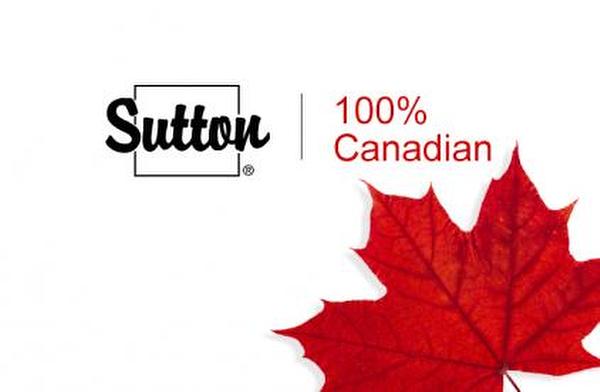








Phone: 519-377-1067

508 Berford St
Wiarton,
ON
N0H 2T0
| Floor Space (approx): | 967.00 |
| Acreage: | Yes |
| Waterfront: | Yes |
| Water Body Type: | Berford Lake |
| Water Body Name: | Berford Lake |
| Bedrooms: | 2 |
| Bathrooms (Total): | 1 |
| Zoning: | RU1 AND EH |
| Access Type: | Water access , Road access |
| Features: | Country residential , Recreational |
| Ownership Type: | Freehold |
| Parking Type: | Attached garage |
| Property Type: | Single Family |
| Sewer: | Septic System |
| Surface Water: | Lake |
| WaterFront Type: | Waterfront |
| Architectural Style: | Cottage |
| Basement Type: | None |
| Building Type: | House |
| Construction Style - Attachment: | Detached |
| Cooling Type: | None |
| Exterior Finish: | Log |
| Foundation Type: | Stone |
| Heating Type: | No heat |