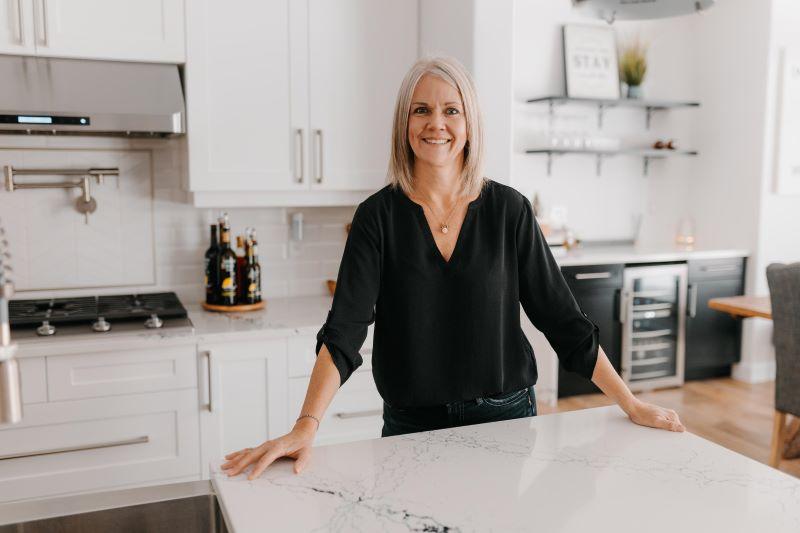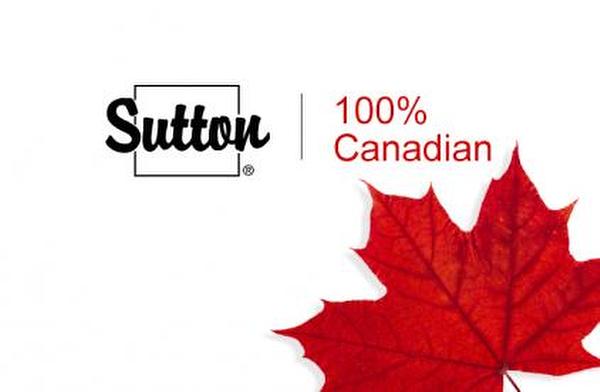








Phone: 519-377-1067

508 Berford St
Wiarton,
ON
N0H 2T0
| Lot Frontage: | 2590.0 Feet |
| Lot Depth: | 3275.0 Feet |
| No. of Parking Spaces: | 8 |
| Floor Space (approx): | 1615.00 |
| Acreage: | Yes |
| Bedrooms: | 3 |
| Bathrooms (Total): | 1 |
| Zoning: | RU1/DC |
| Equipment Type: | None |
| Features: | Crushed stone driveway , Country residential |
| Ownership Type: | Freehold |
| Parking Type: | Detached garage |
| Property Type: | Single Family |
| Rental Equipment Type: | None |
| Sewer: | Septic System |
| Structure Type: | Shed , Barn |
| Utility Type: | Telephone - Available |
| Utility Type: | Hydro - Available |
| Appliances: | Window Coverings |
| Basement Development: | Unfinished |
| Basement Type: | Crawl space |
| Building Type: | House |
| Construction Style - Attachment: | Detached |
| Cooling Type: | Wall unit |
| Exterior Finish: | Aluminum siding |
| Fixture: | Ceiling fans |
| Foundation Type: | Poured Concrete |
| Heating Type: | Baseboard heaters , Stove |